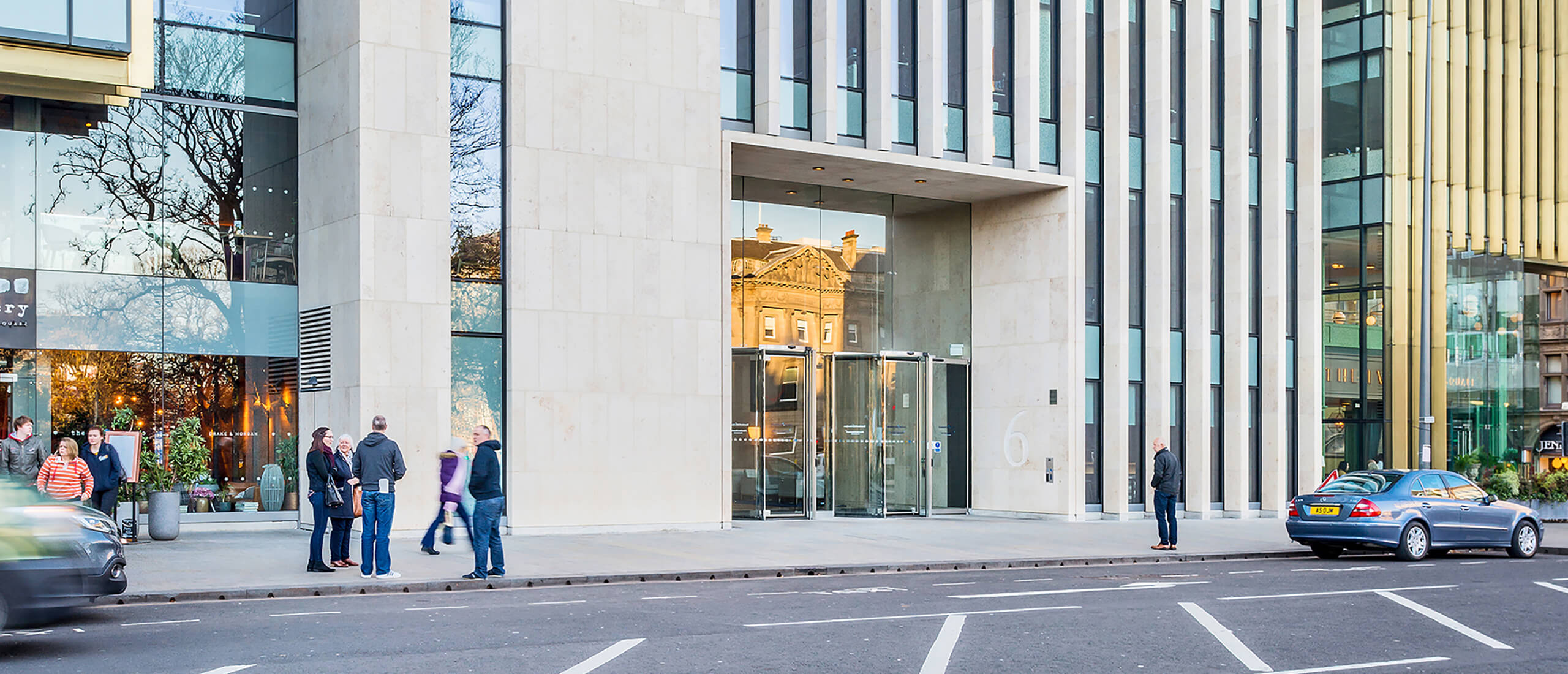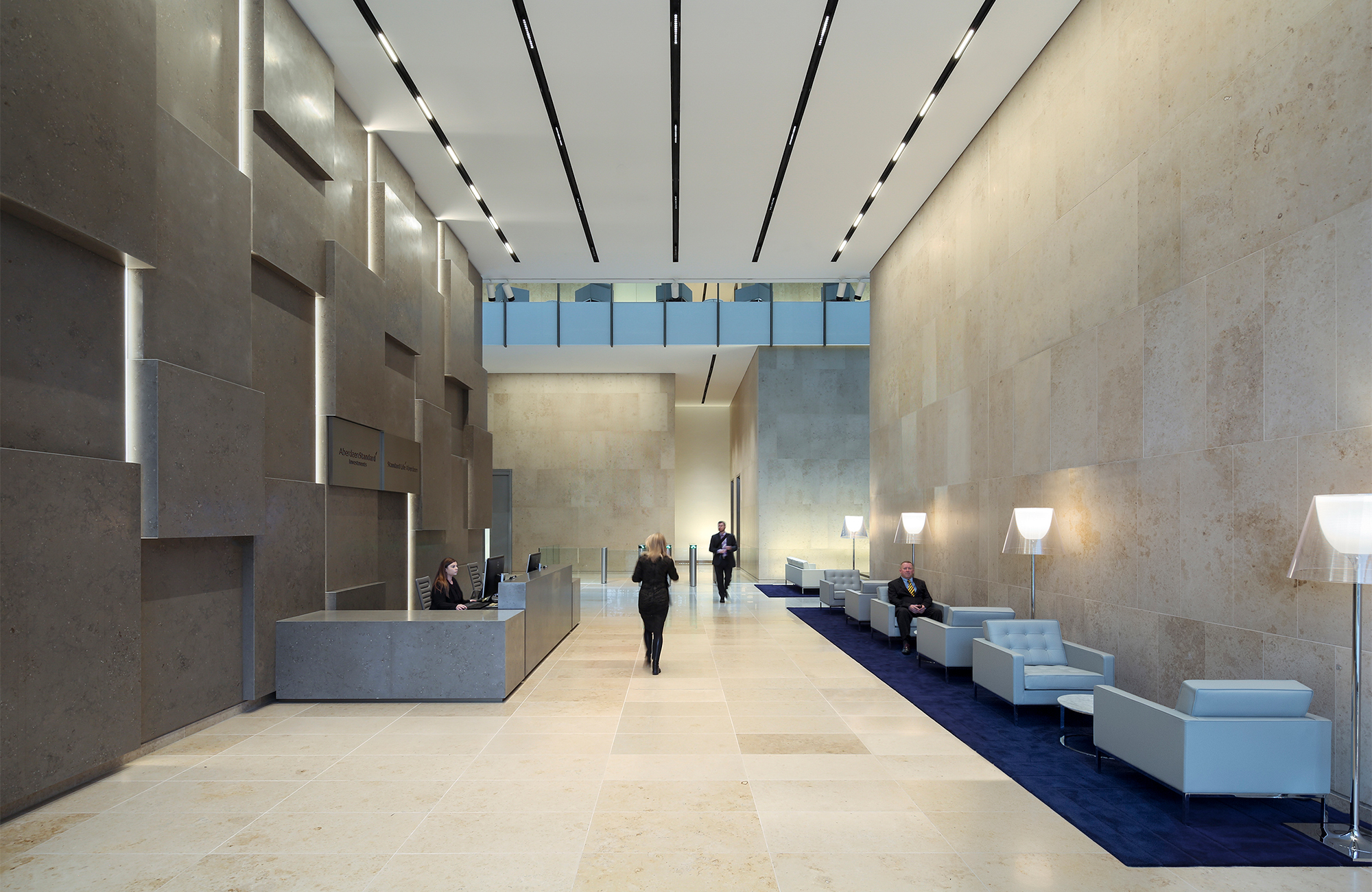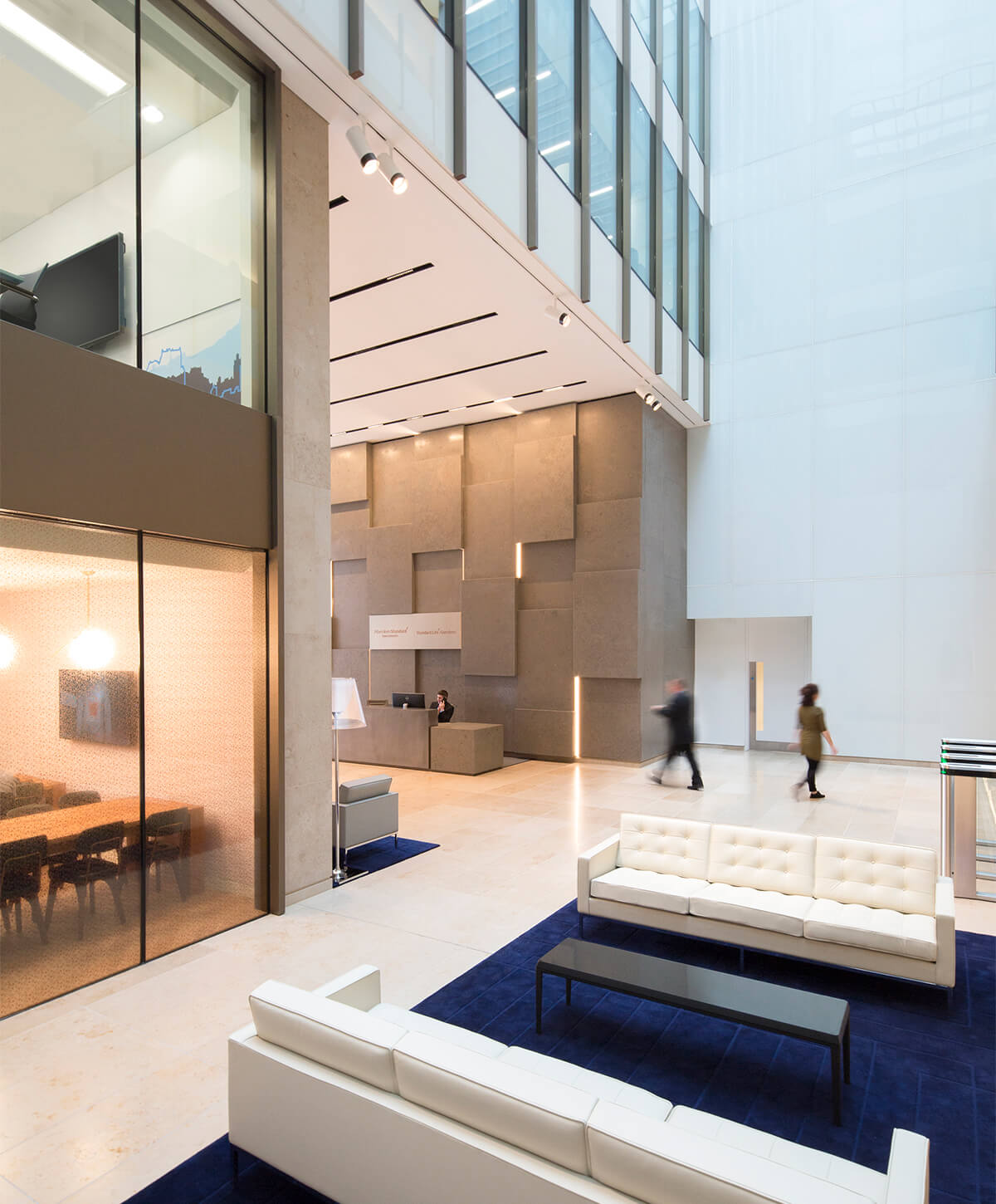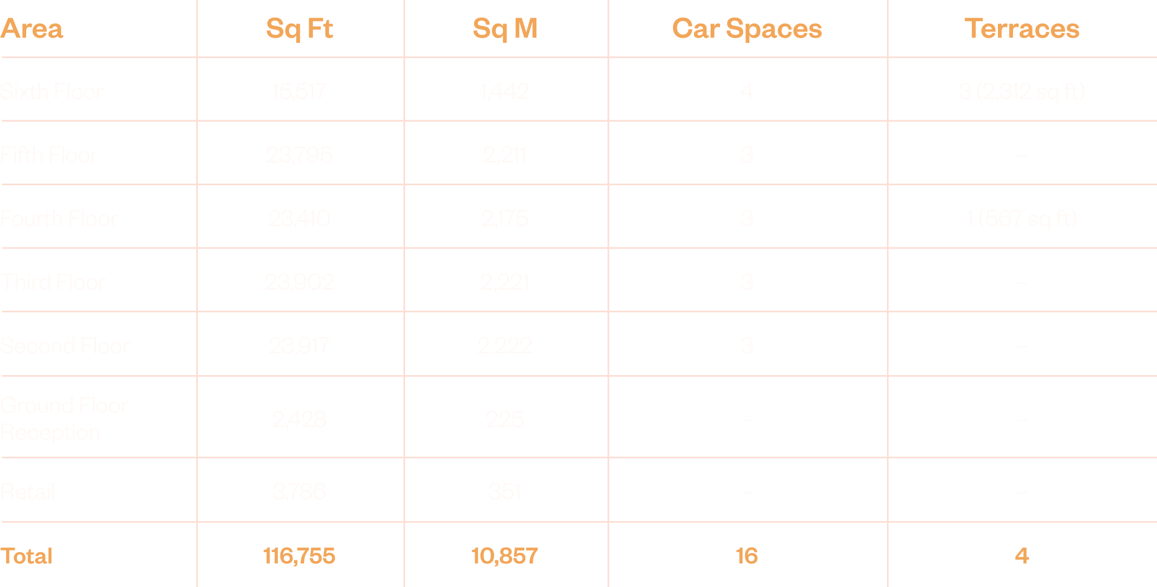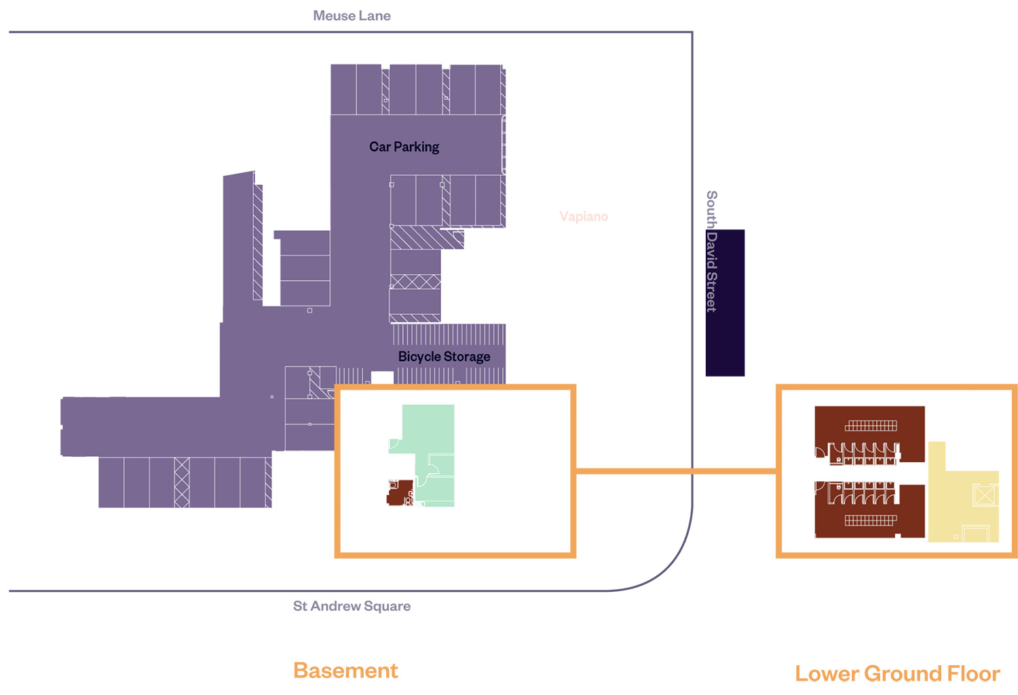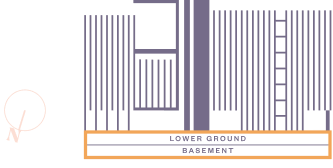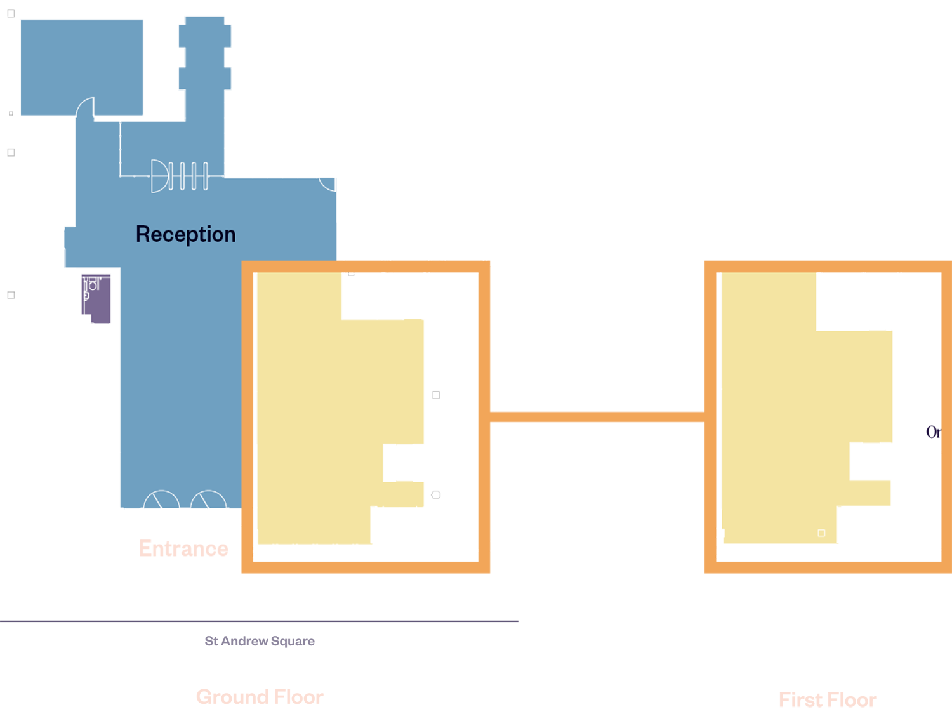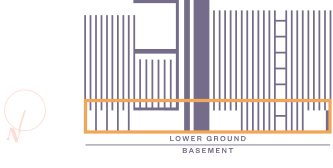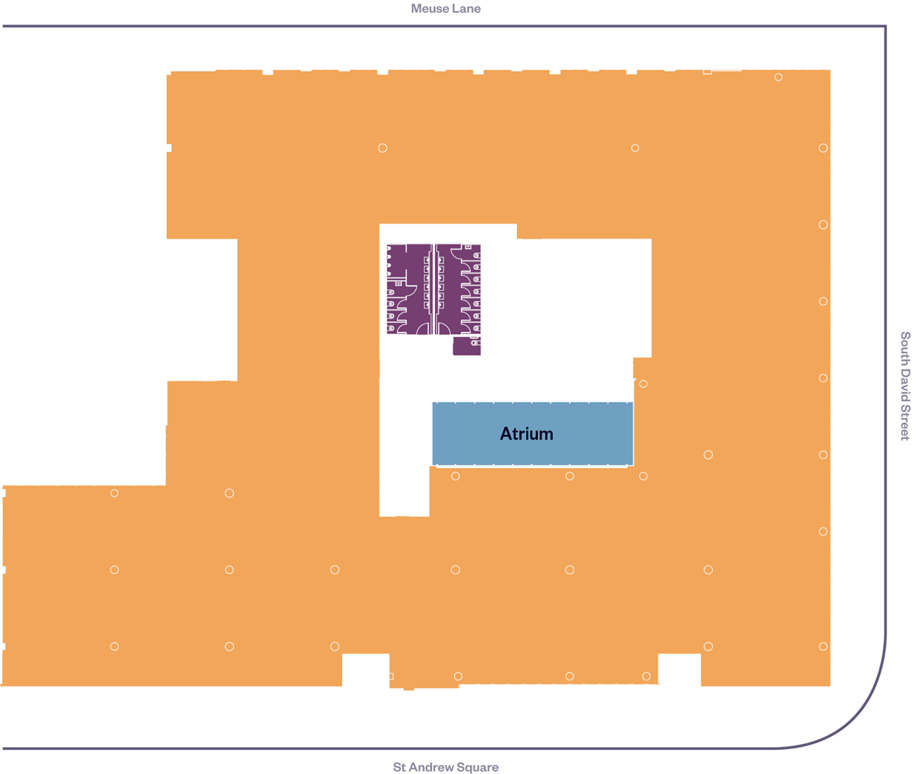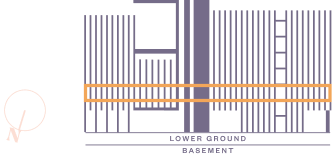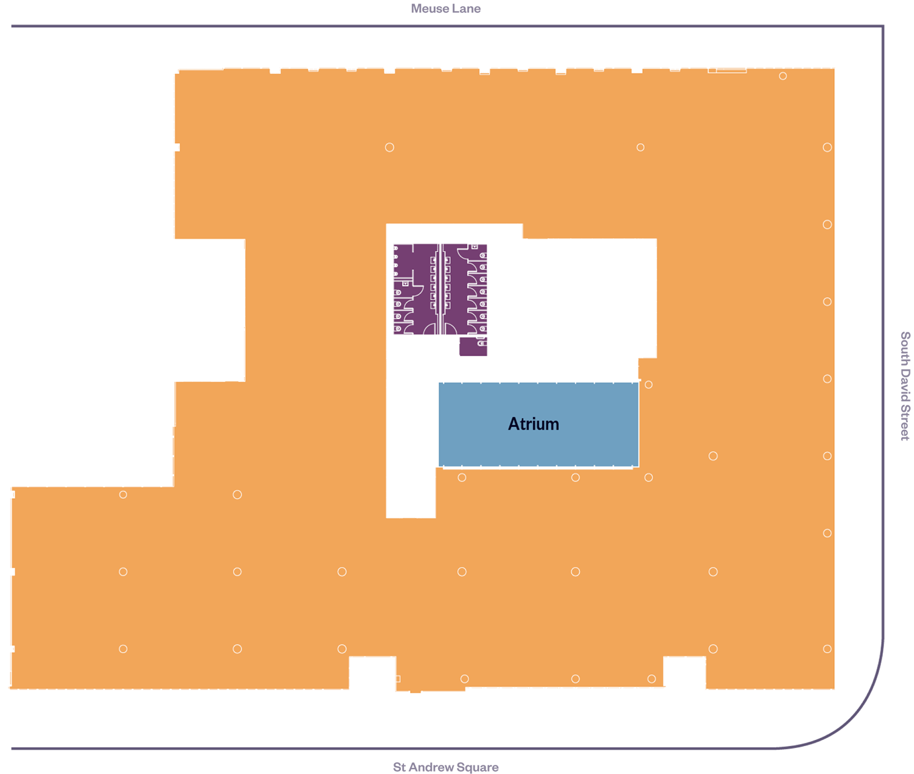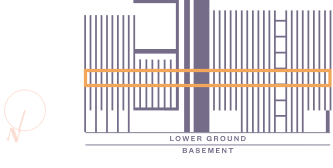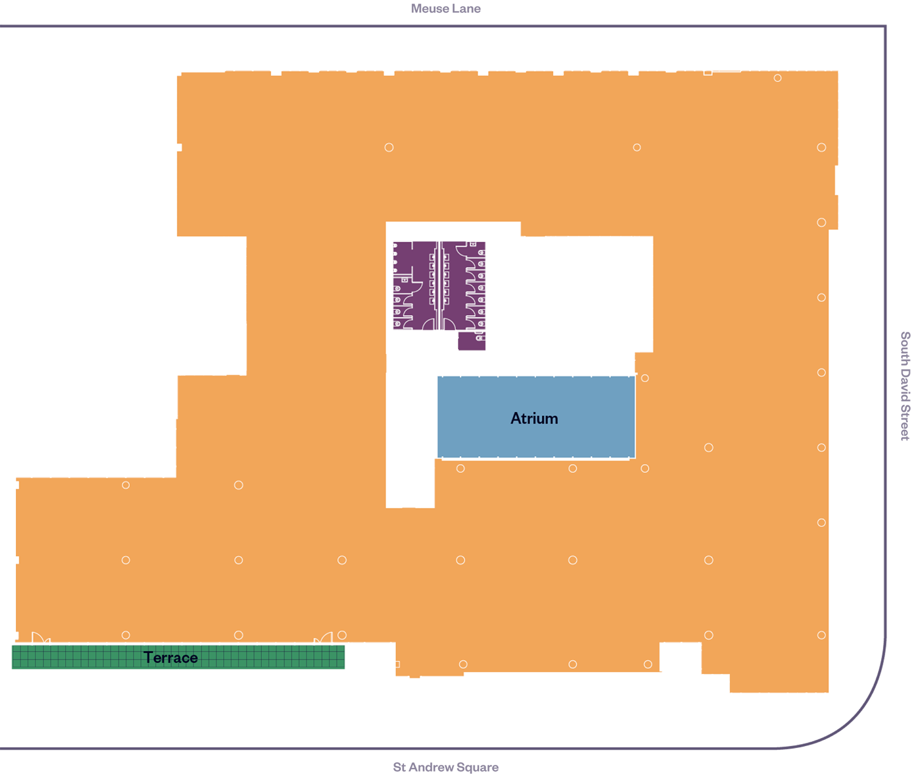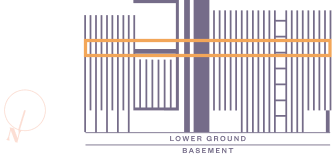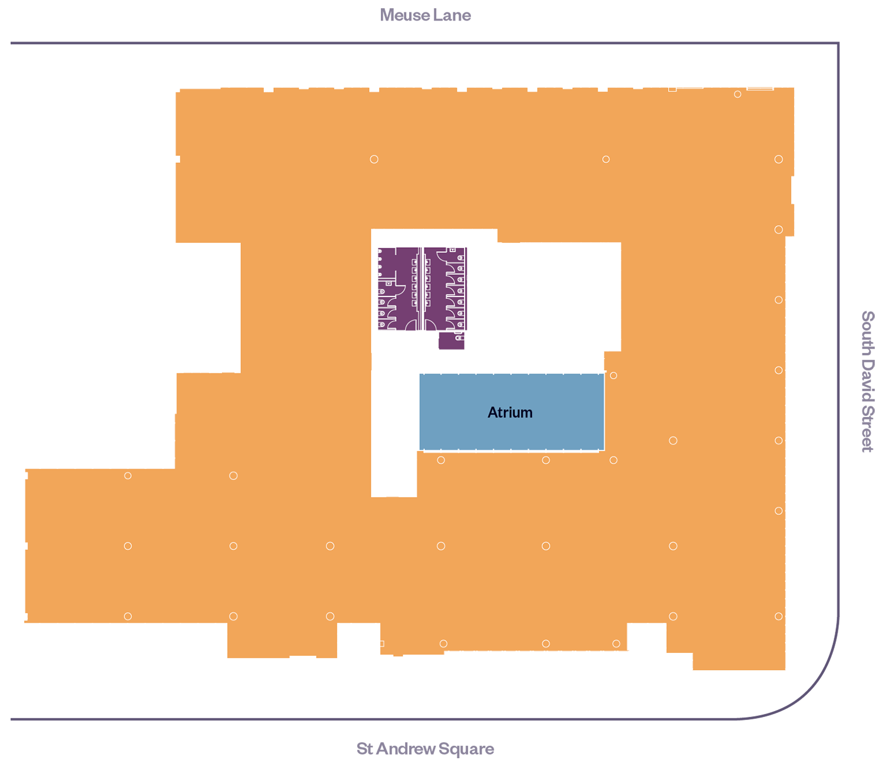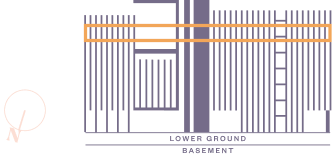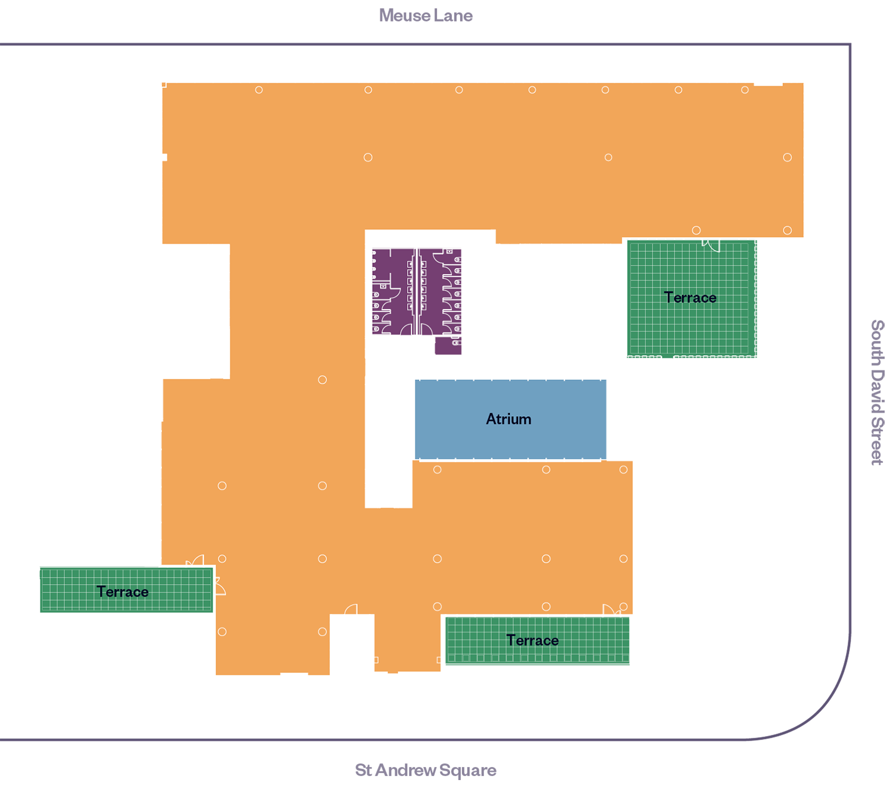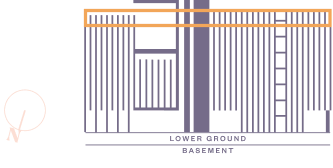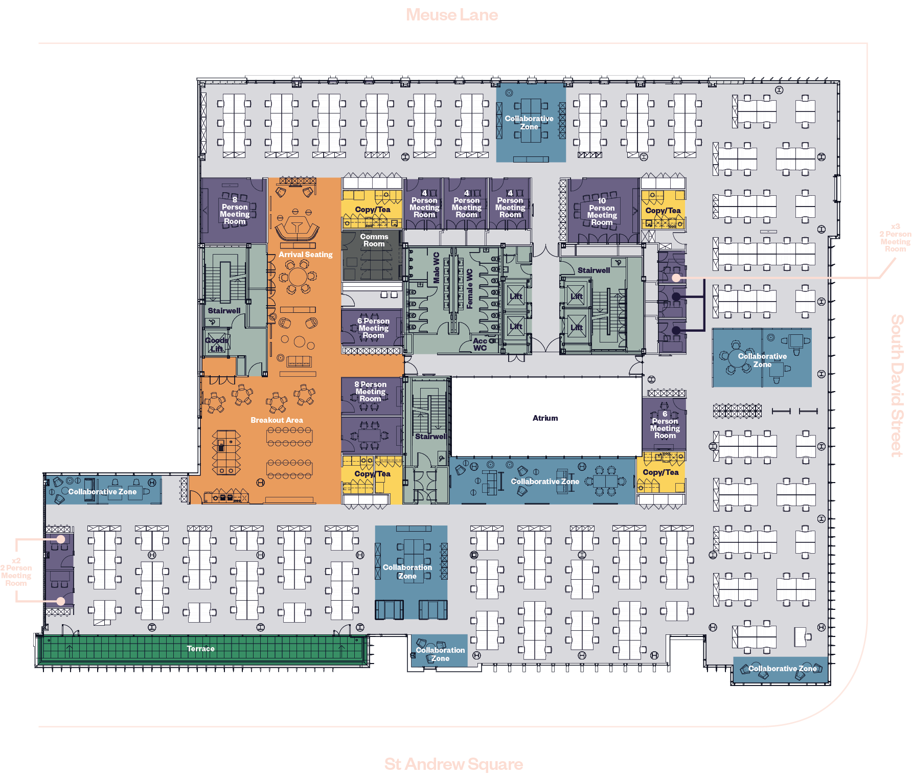Quality Workspace
Light filled, open and dynamic surroundings and outdoor views provide a backdrop to individual offices, workstations, meeting rooms, relaxation and collaborative spaces. Quality, future-proofed workspace that supports a vibrant community.
Ideal for smaller teams, privacy or a dedicated workspace, our modular spaces are located towards the building’s interior to ensure maximum daylight. Ideal when you need to focus and can easily adapt to a meeting space when it’s time to change it up.
With 30% of the workplace allocated to collaborative and relaxed spaces, it’s a perfect fit for growing and thriving creative and sociable communities with plenty of room to manoeuvre and keep the ideas flowing.
Natural, mature and built to endure: with first impressions of your workspace being of the ultimate importance, we have created visitor areas with perfect, high-quality finishes that will endure.
