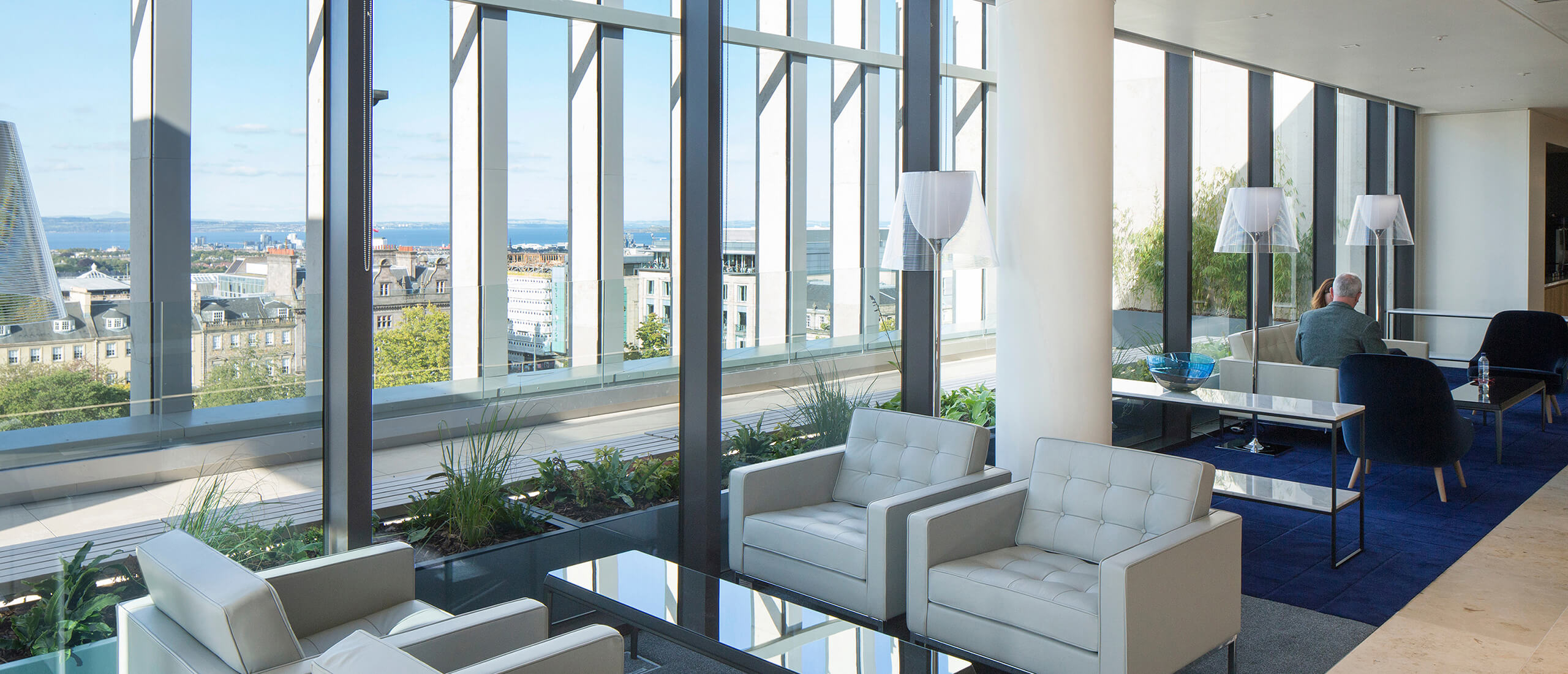Specification
Floor To Ceiling
Excellence
Floor
To Ceiling
Excellence


EPC Rating ‘A’
BREEAM rating ‘Very Good’
Rainwater from the ‘brown roof’ is captured and recycled to serve the WCs
Designed to support 100% recycling
Sedum roof assists with water run-off and supports urban biodiversity
LED lighting levels are set through sensor and occupant controls
Striking, modern façade comprising curtain walling and bronze aluminium fins.
Five lifts - Three, 13 person lifts serving ground to 6th floor. One, 13 person, passenger lift service ground to 6th floor. One, 17 person (2,000kg), goods lift serving basement to 6th floor.
24-hour manned reception and security desk.
Access Control - Video entry phone with access control card reader. Electromagnetic door locking. Automatic security barriers between reception area and lift lobby controlled with access control card reader.
CCTV.
Rainwater harvesting supplies supply collected water to the WCs and urinals serving the offices.
2nd to 5th floors can be sub-divided into a maximum of 3 tenancies per floor.
6th floor can be sub-divided into a maximum of 2 tenancies.
For Means of Escape: 6 sq m / person (phased evacuation).
For Sanitary Provision: 8 sq m / person.
For Indoor Climate: 10 sq m / person.
For Lift Service: 12 sq m/ person.
High Density Design: 8 sq m / person.
Planning Grid: 1.5m x 1.5m.
Column Grid: 6m x 9m.
Clear floor-to-ceiling height of 2.75m (2nd to 6th floors).
Window to window / atrium: 7-15m.
Fully accessible metal raised access floors
(600 x 600 tile) providing a nominal depth of 150mm.
Floor loading 4.0 + 1.0 kN/m2 .
Suspended acoustic metal ceiling tiles (linear 1,200mm x 300mm tiles).
The recessed lighting comprises linear, LED, dimmable luminaries.
Suspended services and ceiling 0.5 kN/m2.
Floor ceilings and services equipment 0.85kN/m2.
Offices served by dedicated Scottish Power supplies to provide the facility for up to 3 separate tenancies per floor.
Dedicated utility company meter located within basement metering room with distribution board located within electrical riser for each tenancy.
Floor power load allowance - 25W/sq m.
Split lighting / power and mechanical plant distribution board provided for each separate tenant area with spare capacity for future tenants.
VDU/general use: Average 350-400 Lux, DALI dimmable with daylight control and presence detection. 750 Lux user override at VC Room when required.
Lighting energy use: Approximately 14kWhr/m2/ye.
Lighting control is provided via an independent Tenant-microprocessor based lighting control system incorporating local presence and daylight control. Lighting control system modules installed within the ceiling voids, capable of accepting local lighting controls supplied and installed by tenants. General office areas have zone control switches which can double up as core line overheads and night extension facilities at each entrance. The independent Tenant lighting control front- end PC is located in the Management / BMS control.
An automatic fire detection and alarm system is installed throughout the offices in accordance with BS 5839 ‘Fire Detection and-Alarm Systems for Buildings’, category L2. The system is fully analogue addressable type with a battery back-up for 72 hours in the event of a mains power failure.
The operation of the system is on the basis of a phased evacuation in conjunction with the Landlord’s system.
Sprinklers - concealed type, integrated with suspended ceiling system.
Male, female and unisex disabled access toilets on each floor.
5 male and 5 female shower cubicles. 1 accessible toilet with shower is also provided.
142 lockers.
Secure basement cycle storage x 100 spaces.
Car parking providing 16 car spaces at a ratio of 1:7,000 sq ft of net lettable accommodation.
Variable Refrigerant Flow/Volume (VRV/VRF) air-conditioning with outdoor condensers located on the roof, and indoor fan coil units providing conditioned air to the local environment with fresh air supply via ceiling ducts.
Comfort
- Airtightness: 5m3/hr/m.
- Outdoor air: 12 l/s.
- Occupancy: 1:10m2.
Design temperatures
- Summer: 24°C + 2°C with thermal zoning.
- Winter: 20°C + 2°C with thermal zoning.
- Two back-up generators in the basement for essential building services and communications.
Small power
- On floor distribution for small power loads based on 25W/m2 with 25% spare capacity.
- Diversified load (over 1,000 sq m) – 30W/sq m.
An electronic Building Management System (BMS) is installed to monitor and control major functions of the services and assists in the facilities management of the engineering systems which is able to be extended by the tenants. The system is operated from a central control terminal located within the Management/BMS Control Room. The Building Management System functions include the following: time control of central plant; temperature control and set point adjustment; monitoring of main electricity, gas and water consumption; logging running hours of each control zone for apportioning energy costs of major plant; fault alarm and print out; frost and fabric protection; remote plant fault indication at reception; external modem link for external control and monitoring; integral alarm, monitoring and adjustment or all control points; trend logging; colour graphics display with dynamic update of parameters.